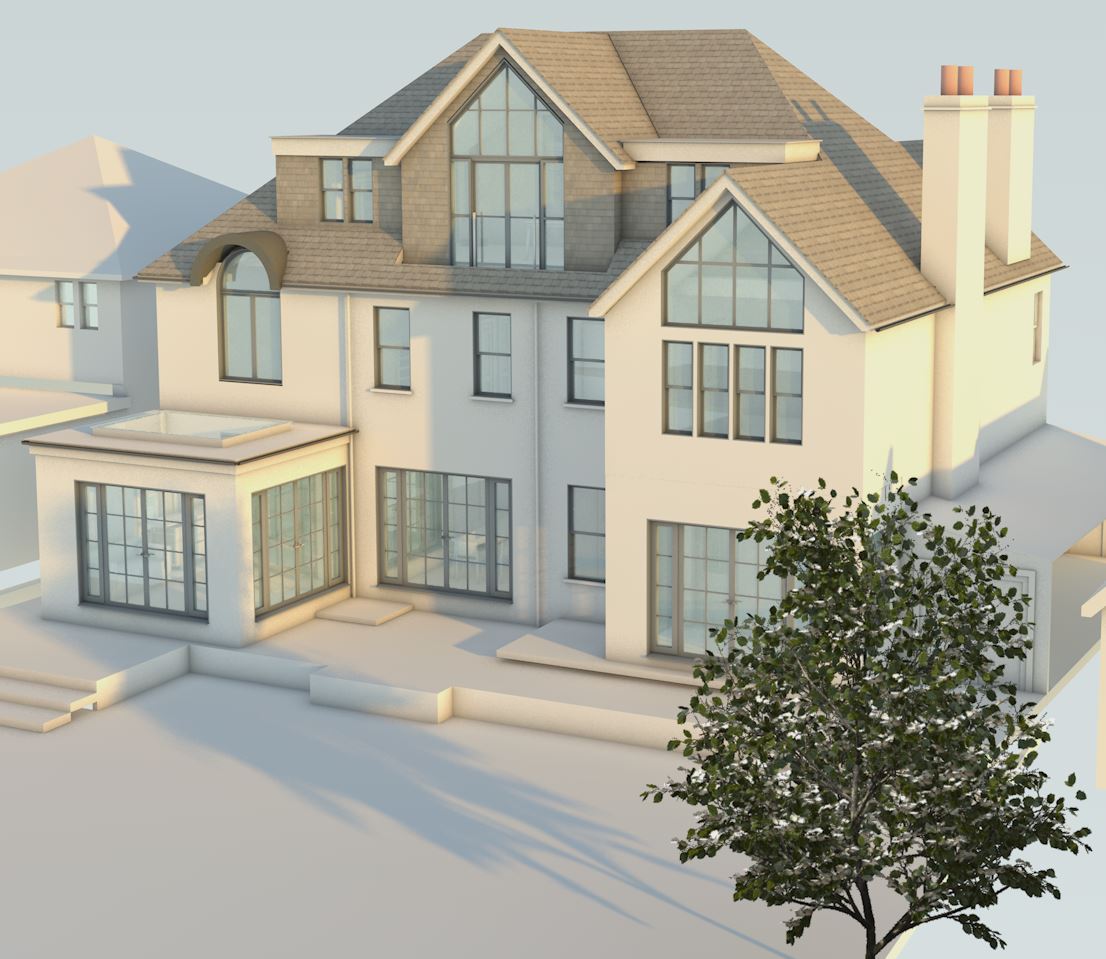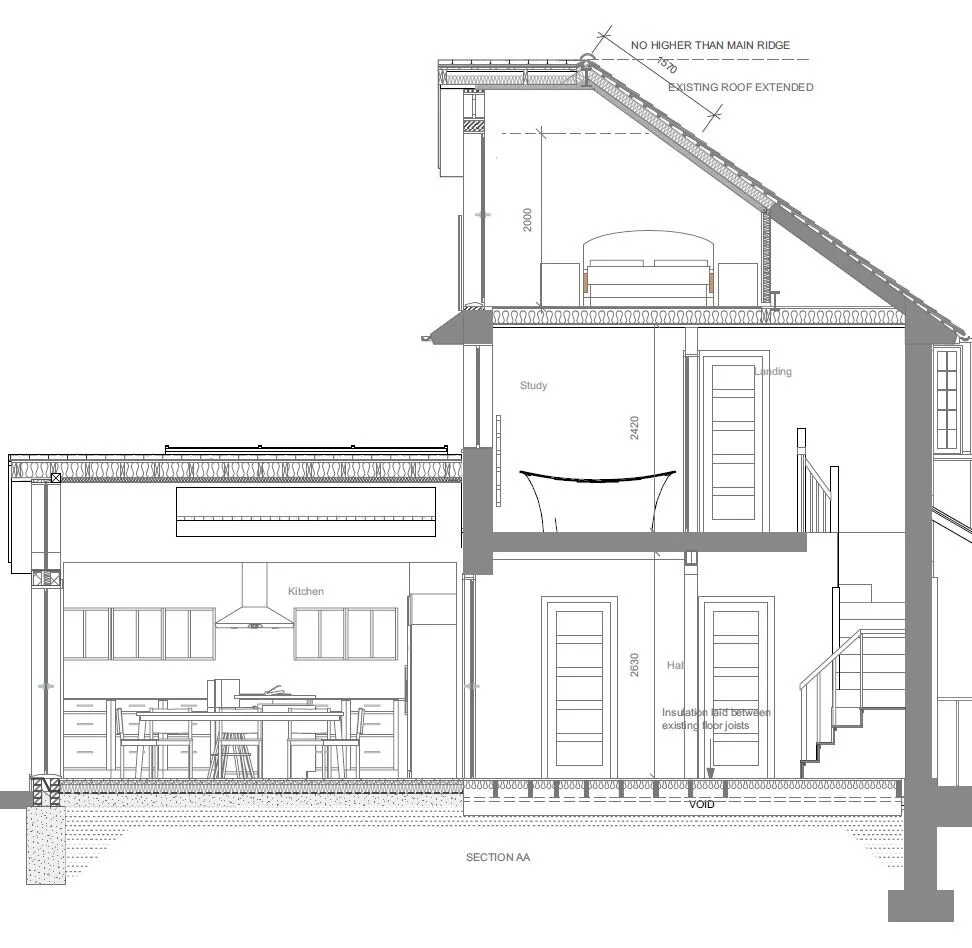our fees
We are a boutique practice, we don't carry huge overheads, and are therefore able to offer a highly competitive fee rate (details on request.) We charge by the hour/day, per project stage, and provide you with an up-front fixed cost proposal outlining our fees. Fees are payable on issue to you, of the completed designs/information in hard copy form at each of the 3 stages. An initial consultation fee of £75.00 is charged for a meeting to discuss your needs. This is waived from the stage 1 fee assuming you go ahead with the commission. Over 80% of our proposals are commissioned as a result of our reputation and value for money: we regard the consultation fee as a small gesture for the insight provided at the consultation stage.
our timescales
Timescales vary significantly per project. It takes approx 10 days after the stage 1 survey visit to produce the survey; approximately 2 months to finalise the design stage to planning, and the planning process (where relevant) takes approx eight weeks. Most clients should allow a 6 month lead time pre-build to complete this process. It may seem like a long time but this is a significant investment and it's important to get it right. This timescale includes the mandatory 2 month planning process as well as factoring in supplier tendering process/general supplier availability. Of course where planning is not required the process is significantly shorter.
stage 2. designs, solutions, and planning
We then assess how best to achieve the accommodation you are looking for. We will prepare initial designs, and discuss these with you. We will then progress to develop full and comprehensive plans in preparation for (where necessary) Planning submission, liaising with you where appropriate. A final version is agreed between us, called a “freeze design”, and we submit these for Planning on your behalf. Our scope of works would include liaison with the Planning Officer as necessary to address any issues of concern.
Stage 1. INitial survey
This is a measured survey of the existing property & site to boundary, to provide an accurate template on which to progress to the design stage. It includes measuring, photographs and drawing up plans, both internally and externally, including rear/side elevations. Allow 10 days for completion from site visit to formal issue of the drawings.
stage 3. building works specification
This includes the working drawings and a written specification for tendering purposes. In addition, submission for building control and liaison with structural engineers/other professional bodies. The building specification is critical to ensuring you receive accurate and detailed quotes. It ensures your suppliers fully understand your requirements and makes project management easier during the build phase. You should typically allow between 3 to 5 weeks to produce the final detailed information.











